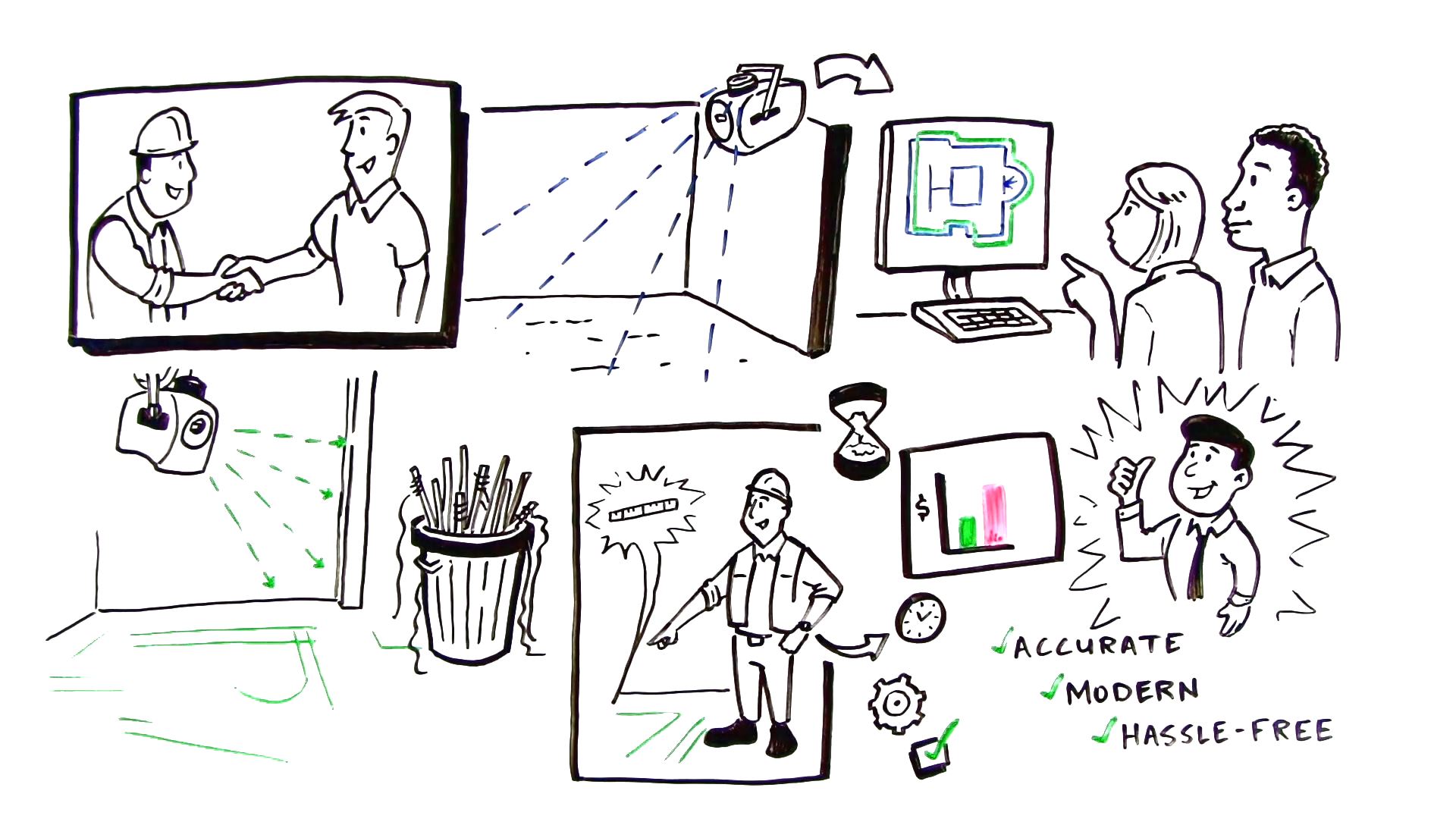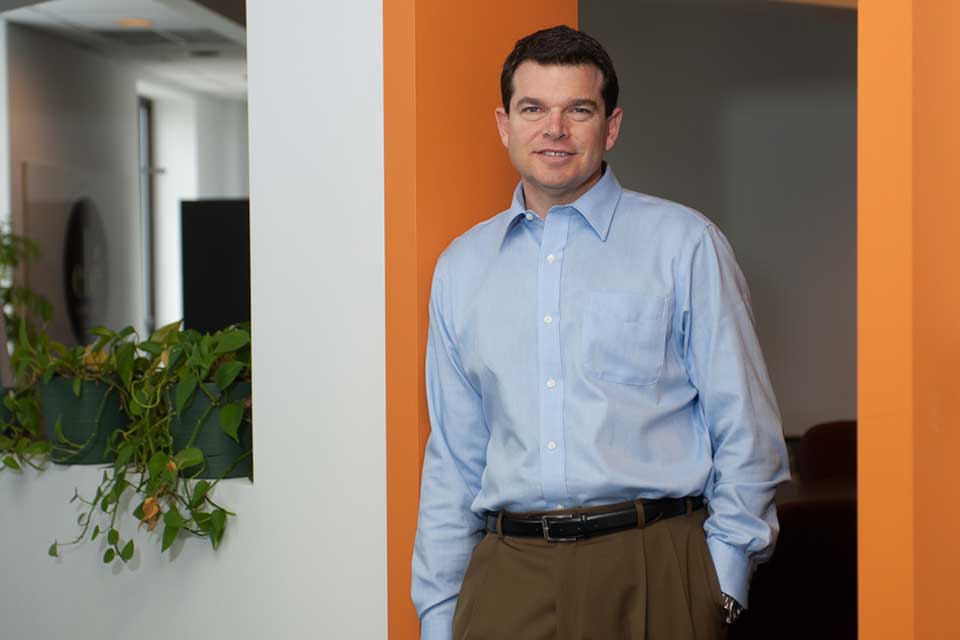ChalkLine4D
perfect construction layout for an imperfect world
Unparalleled Accuracy
What is ChalkLine4D?
ChalkLine4D is an augmented reality tool used to successfully execute design. The precision of your CAD / Revit drawings are laser projected at full-size on your construction site for trades to work from directly.
Watch our video to learn more!
Accurate
No more hoping BIM reference points and survey lines match up to the plan… it is checked up front.
Simple
CAD drawing brought to life on your construction site by laser projecting a full-sized, scaled image of your drawing onto your workspace.
Fast
Trades can excavate, install and work the space without the need for days of re-measuring and re-marking.
Cost Savings
Save on downstream costs in time and money by avoiding initial layout mistakes. Fewer delays and false starts reduce budget overages.

ChalkLine4D, which consists of multiple patents and more than $1 million in research and development, is a game changer for the construction industry.
Complex Measurements
Revolutionary Layouts
Throughout history, owners, builders and architects have aspired to construct complex shapes and angles in buildings without wasting time and money. ChalkLine4D is a revolutionary digital tool that is used to lay out the project during both the design phase and onsite.
ChalkLine4D precisely positions all the design and mechanical features of a print into a space providing unparalleled accuracy while eliminating the time consuming onsite measurement process. ChalkLine4D links the designer and contractor with integrated accurate dimensional design technology that removes onsite imperfect layout (human error).
Next Generation Precision
Eliminate Human Error
ChalkLine4D solves construction process interruption errors and eliminates added costs that are created onsite during initial layout. ChalkLine4D allows architects to efficiently collaborate with general contractors and other trades. Using this technology assures accuracy of measurements while improving the continuity of the workflow process.
Additionally, this tool gives architects the assurance that they can design and illustrate specific plans of more creative design and implement this information exactly as drawn using ChalkLine4D onsite. This accuracy assures less resistance from the field.
March 3, 2020
Patent #10,579,746 B2
Method and Apparatus for Applying an Architectural Layout to a Building Construction Surface.
JUNE, 2021
Patent Pending
Method and Apparatus for Applying an Architectural Layout to a surface and Calibration System.
Oct 18, 2021 | Dayton Business Journal
Dayton developer moves ahead with ‘game changing’ construction invention
This demonstration showcases his invention, ChalkLine4D, which has consumed the longtime developer and architect for the better part of five years.

Founder | CEO JZ Technologies, JZ Construction, and JZ Development, with over 30 years experience in architecture, construction & development. One of Two Architect Members on the Ohio Board of Building Standards. Mr. Samuelson is a graduate of the University of Cincinnati School of Architecture with a Bachelor of Architecture.
ChalkLine4D Inception
Born from Frustration
After being an architect and a builder for 30+ years, Jeff realized that there was a “gap” that existed.
He knew all too well the stresses caused from:
- Costs of materials
- Costs of labor
- Timelines and schedules
- Intricate or complicated designs
- What it takes to fix if something is laid out incorrectly
This “gap” he was going to figure out how to fix.
And he did, with ChalkLine4D.
